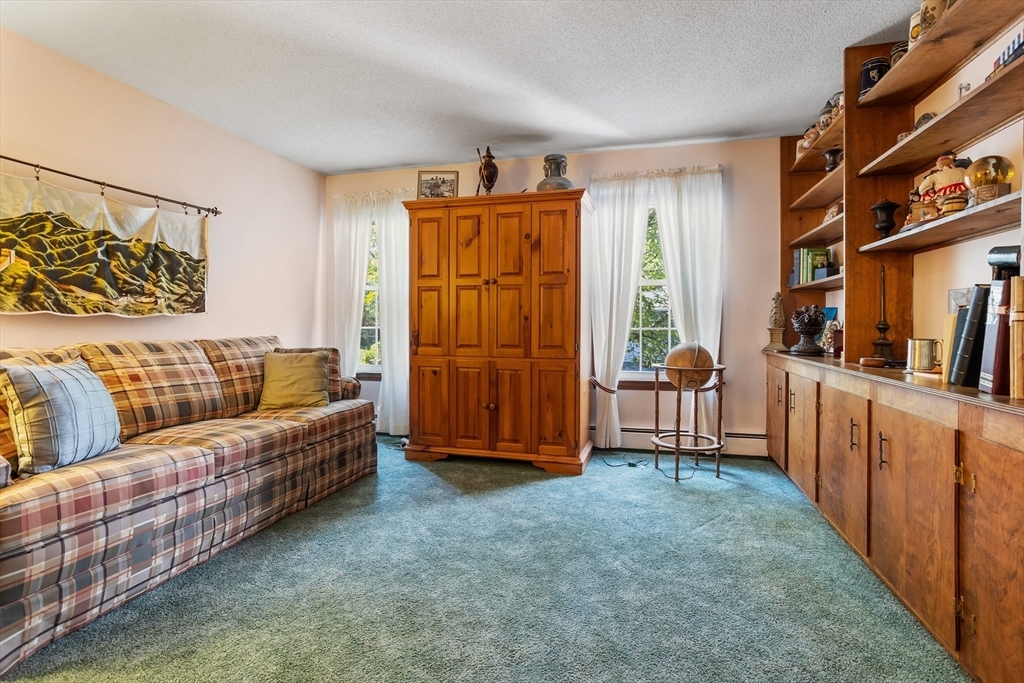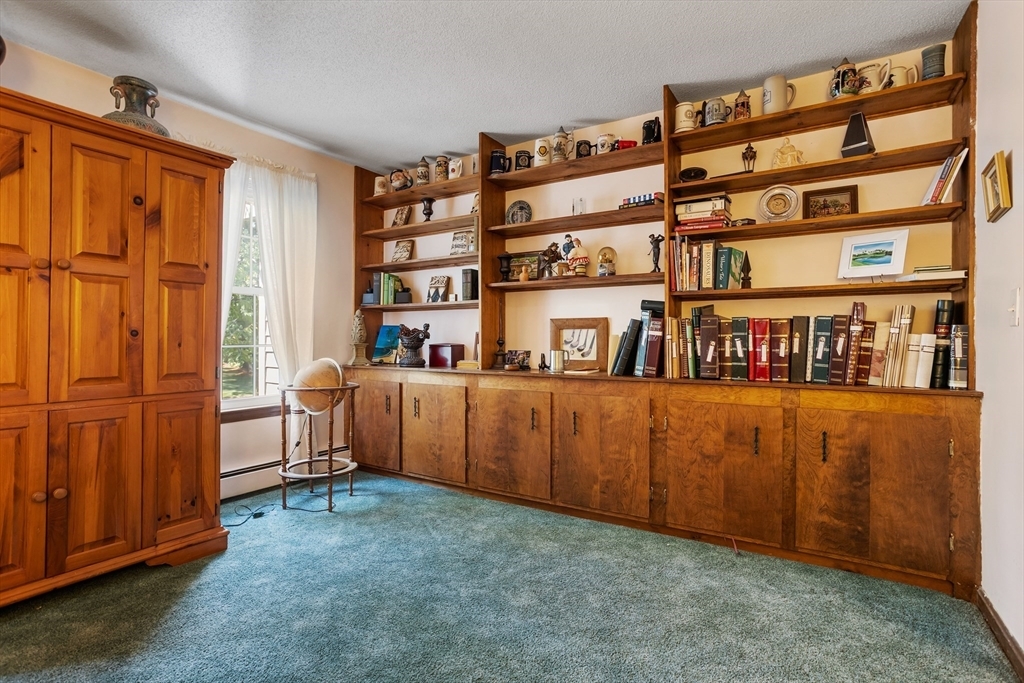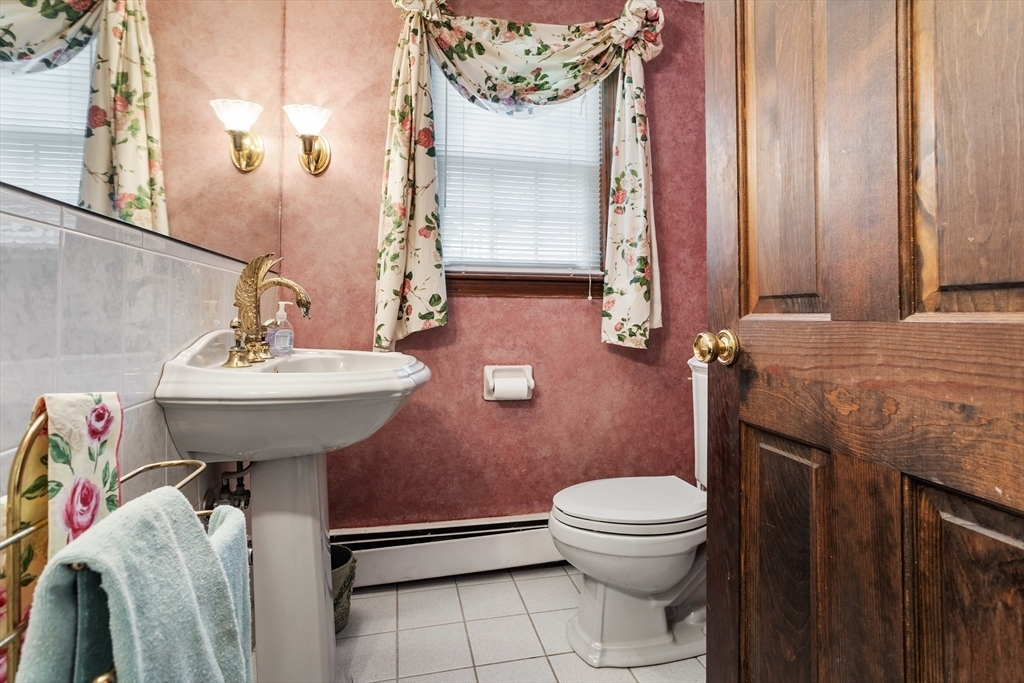Listing Courtesy of: MLS PIN / Barrett Sotheby's International Realty / St. Martin Team
40 Sawmill Road Stow, MA 01775
Active (1 Days)
MLS #:
73412276
Taxes
$12,804(2025)
Lot Size
0.92 acres
Type
Single-Family Home
Year Built
1972
Style
Colonial
County
Middlesex County
Community
Juniper Hill
Listed By
St. Martin Team, Barrett Sotheby's International Realty
Source
MLS PIN
Last checked Aug 2 2025 at 8:02 AM GMT+0000
Interior Features
- Closet
- Closet/Cabinets - Custom Built
- Cathedral Ceiling(s)
- Dining Area
- Recessed Lighting
- Library
- Laundry: Flooring - Vinyl
- Laundry: First Floor
- Gas Water Heater
- Water Heater
- Range
- Oven
- Dishwasher
- Microwave
- Refrigerator
- Washer
- Dryer
- Range Hood
- Windows: Skylight
- Windows: Insulated Windows
Kitchen
- Skylight
- Cathedral Ceiling(s)
- Ceiling Fan(s)
- Flooring - Hardwood
- Dining Area
- Pantry
- Countertops - Stone/Granite/Solid
- Recessed Lighting
- Remodeled
Property Features
- Fireplace: 1
- Fireplace: Family Room
- Foundation: Concrete Perimeter
Heating and Cooling
- Baseboard
- Natural Gas
- None
Basement Information
- Full
- Interior Entry
- Garage Access
- Sump Pump
- Concrete
Flooring
- Tile
- Vinyl
- Carpet
- Hardwood
- Flooring - Wall to Wall Carpet
- Flooring - Hardwood
Utility Information
- Utilities: For Gas Range, Water: Private
- Sewer: Private Sewer
- Energy: Thermostat
School Information
- Elementary School: Center
- Middle School: Hale
- High School: Nashoba Reg
Parking
- Under
- Garage Door Opener
- Paved Drive
- Off Street
- Paved
- Total: 6
Estimated Monthly Mortgage Payment
*Based on Fixed Interest Rate withe a 30 year term, principal and interest only
Mortgage calculator estimates are provided by Barrett Sotheby's International Realty and are intended for information use only. Your payments may be higher or lower and all loans are subject to credit approval.
Disclaimer: The property listing data and information, or the Images, set forth herein wereprovided to MLS Property Information Network, Inc. from third party sources, including sellers, lessors, landlords and public records, and were compiled by MLS Property Information Network, Inc. The property listing data and information, and the Images, are for the personal, non commercial use of consumers having a good faith interest in purchasing, leasing or renting listed properties of the type displayed to them and may not be used for any purpose other than to identify prospective properties which such consumers may have a good faith interest in purchasing, leasing or renting. MLS Property Information Network, Inc. and its subscribers disclaim any and all representations and warranties as to the accuracy of the property listing data and information, or as to the accuracy of any of the Images, set forth herein. © 2025 MLS Property Information Network, Inc.. 8/2/25 01:02






